Quite simply the Passive House standard is the most stringent building energy standard of energy efficiency on the planet. Buildings that meet this rigorous energy performance standard use 80 percent less energy than a conventional built structure, and provide superior air quality, improved durability, and extraordinary comfort.
There are five primary energy saving technologies that seperate a Certified Passive House from other construction methods. The greatest efficiency is attained by the combining: an airtight building envelope, high performance energy saving doors and windows, high efficiency mechanical energy recovery, a passive solar orientation, and thermal bridge free construction.
Quite simply the Passive House standard is the most stringent building energy standard of energy efficiency on the planet. Buildings that meet this rigorous energy performance standard use 80 percent less energy than a conventional built structure, and provide superior air quality, improved durability, and extraordinary comfort.
A home that’s heating demands can be met by a heater the size of a hair dryer!!!
"Passive building principles presents unique challenges to builders: superinsulation, air-tight envelopes, high-performance window installation, site management, component sourcing. In particular, superinsulation and airtightness present unique risks. Those who successfully complete PHIUS Certified Builders Training program covers not only craftsmanship, but also focuses on the risks and liability to the passive house contractor and guidance in both problem solving and (more importantly) problem avoidance."
-
Katrin Klingenberg: Founder Passive House United States
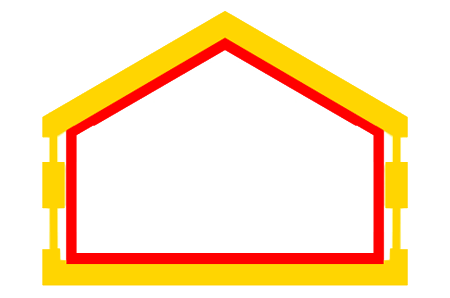
The air tight layer (ATL) is one of the most important components of Passive House building and is probably the most difficult to achieve. Air leakage through a building assembly not only results in energy loss, but more importantly it can compromise the durability of a structure by trapping waters vapors in any assembly. Mitigating air leakage is the most cost effective measure of reducing energy loss and is the “secret sauce” of any Passive House building. Passive House Certification requires buildings to achieve air leakage no greater than .6 ACH at 50 pascals of pressure!
EcoCraft Homes custom home’s superior construction process includes an airtight building envelope. To achieve a “continuous uninterrupted airtight building envelope” we implement the passive house “red pencil method.” Essentially in every sectional drawing of the structure an unbroken red line should represent the boundary of an airtight barrier. We take this concept and integrate it into our modular construction process in an enclosed and environmentally controlled factory, which ensures no compromised construction methods due to outdoor weather conditions.
Details are important – but what is more important is the basic concept. A building envelope can only be airtight if it consists of just one uninterrupted airtight envelope enclosing the whole heated space
Traditional new home construction methods that use multiple semi-airtight layers in an attempt to achieve the same energy saving benefits are compromised as without a continuous unbroken barrier, leakage will still occur. While insulation materials do improve energy efficiency, very few of them are actually air tight. An air tight home saves a significant amount on your heating and cooling expenses, which in turn reduces resource usage. Efficiency creates more sustainable structure, reducing your home’s carbon footprint, which is why EcoCraft Homes is truly a “green home builder.”
Air movement accounts for more the 98% of water vapor moment in a building assembly. Infiltration: One half inch hole in a wall assmenly can introduce more than 30 quarts of water. Only 1/3 Qt will be lost through diffusion!
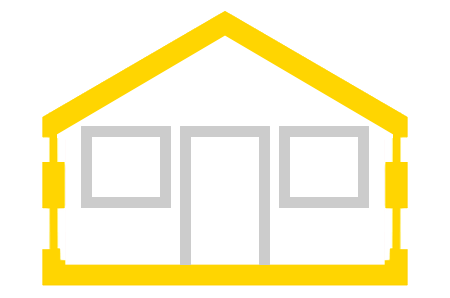
In conventionally constructed buildings, windows are one of the greatest areas for both air leakage and energy loss. Passive House buildings specify high performance, specially designed windows and doors to eliminate this concern.
With proper orientation and strategic placement Passive House windows actually become a significant part of a buildings heating system. Commonly triple glazed with thermally broken spacers these windows are highly impressive machines.
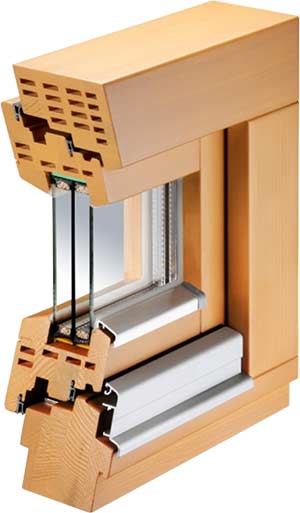
What defines the difference between high quality energy saving windows and their inferior counterparts? The answer may surprise you. There are several factors that separate a traditional windows & doors from the high efficiency windows & doors that meet the passive house certification standards. Let’s start with the materials they are constructed from.
A window’s typical components consist of one or more glass panes enclose within a wooden, aluminum, or vinyl casing. A single pane window only has one barrier between interior and exterior temperatures. The thickness and quality of the glass will both improve it’s insulative quality as well as lifespan. Passive house certified windows use the highest quality engineered glass that technology has presented to date. In addition to the quality of the glass the windows themselves contain 3 panes separated by 3 completely airtight chambers. This effectively insulates both from the interior and exterior of the window, giving the highest possible energy efficiency. The framing itself also shares this completely airtight seal, which is in part how an “airtight building envelope” is achieved.
Energy saving doors share some similarities of their window counterparts. All doors are NOT created equal. Conceptually any glass portions of the doors share the same energy saving technology as the windows: multiple glass panes with completely air tight seals. Lower quality doors are constructed from thin composite materials and then formed into the styles that we’ve grown accustomed to over history. These very thin external surfaces with hollow cavities in the middle offer very little insulation where as the passive house certified doors are constructed from multiple layers of high grade materials with airtight layers of insulation. Possibly the most notable difference is how high efficiency doors are completely airtight when closed, whereas a lesser quality door creates a continuous draft, which leaks and ultimately increases your heating and cooling bills.
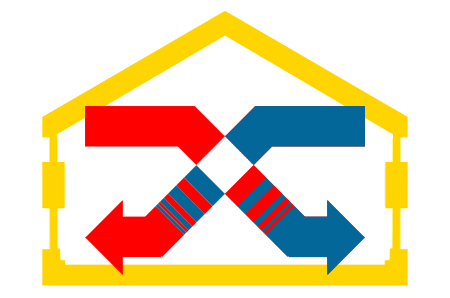
Traditionally, inefficiencies in the building envelope are made up for with large mechanical systems that are expensive and prone to failure. Passive house buildings have extremely low energy demands, saving owners capital upfront and drastically reducing operating costs.
In addition to smaller mechanicals, Passive House buildings feature mechanical ventilation systems with energy recovery also referred to as ERV’s. Quite simply, these units are the lungs of any passive house building, constantly supplying fresh filtered air to the home. ERV’s not only provide higher indoor air quality, but they also provide moisture management, dramatically improving durability and comfort.
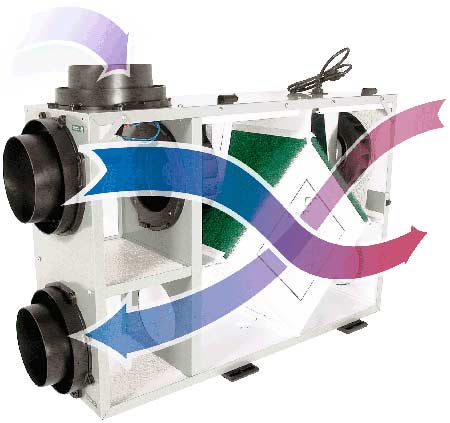
Traditionally, inefficiencies in the building envelope are made up for with large mechanical systems that are expensive and prone to failure. Passive house buildings have extremely low energy demands, which save owners capital by reducing operating costs.
Passive house mechanicals systems utilize multiple strategies to heat and cool a home, but are always incredible efficient.
Utilizing smaller, compact, and affordable mechanical systems Passive homes provide the highest levels of indoor air quality and comfort.
Quite simply, these units are the lungs of any passive house building, constantly supplying fresh filtered air to the home Passive homes provide balanced mechanical ventilation promart using ERV’s which provide higher indoor air quality, but they also provide moisture management, dramatically improving durability and comfort.

Passive House projects are strategically oriented to take advantage of a buildings natural environment. Before construction, every Passive House is carefully modeled using a highly sophisticated dynamic software tool developed by the Fraunhofer Institute in Germany, known to the community as WUFI Passive.
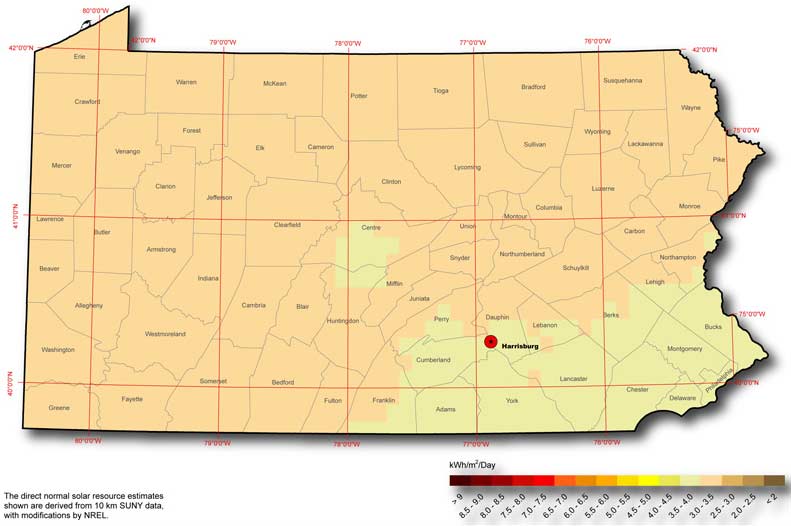
A passive house is similar in many ways to a balanced ecosystem. Each component affects the other, and working in harmony a perfect balance can be created. Any changes to the building design can drastically affect the performance and comfort of a passive house.
Intelligent system and building design is critical to maximize the passive features of every building project. By utilizing free energy provided by the sun and other passive strategies such as thermal massing, convective currents, and shading Passive Homes are designed to “float”. Floating refers to periods of time, during which the home requires no active heating or cooling.
Passive House projects are strategically oriented to take advantage of a buildings natural environment. Before construction, every Passive House is carefully modeled using a highly sophisticated dynamic software tool developed by the Fraunhofer Institute in Germany, known to the community as WUFI Passive.
WUFI Passive, by utilizing site specific climate data sets and complex heat transfer simulations, acurately provides temperature and comfort data for any specific room at specific time of year. Adjusting building orientation using this software allows the modeler to maximize solar heat gain during the heating season, and minimize heat gain during the cooling season through shading. This balancing act is critical in all Passive House projects.
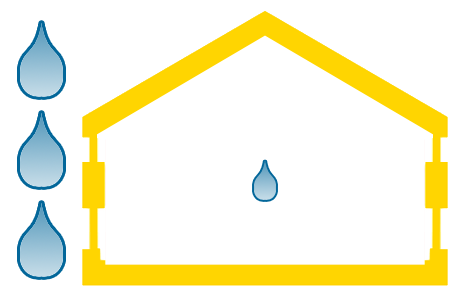
To maintain consistent, comfortable temperatures wall assemblies must not only be well insulated, but thermal bridge free.
Passive Homes are super insulated structures that drastically reduce the heating and cooling loads. Most passive homes require so little heating, that it is often said these homes can be heated with a hair dryer.
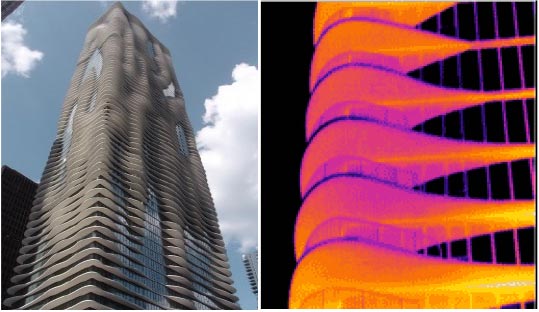
Source: Building Science Corporation Newsletter #49: Aqua Tower and Infra Red by Fluke Corp
A thermal bridge is an area of extreme heat transfer caused either by a conductive material crossing through an insulation layer or a geometric transition in the thermal boundary. Commonly found at studs, plumbing penetrations, steel beams, and balconies, thermal bridges can significantly reduce the overall R-Value of an assembly. Passive House buildings are thoughtfully designed to eliminate thermal bridges, thereby mitigating energy loss.
A commonly used example showing the extreme heat transfer through cantilevered balconies on the Aqua tower in Chicago.
Super insulated wall assemblies not only reduce energy consumption, but they greatly increase the long-term durability of the homes envelope, by maintaining consistent surface temperatures through the assembly, which greatly if not completely eliminates the possibility of mold formation.