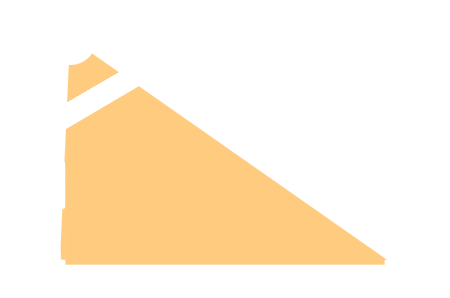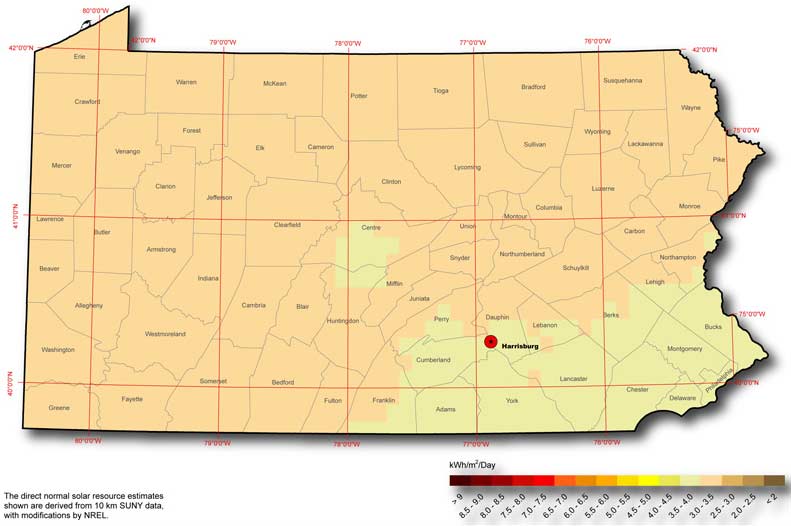Passive House Solar Orientation
Passive House projects are strategically oriented to take advantage of a buildings natural environment. Before construction, every Passive House is carefully modeled using a highly sophisticated dynamic software tool developed by the Fraunhofer Institute in Germany, known to the community as WUFI Passive.

