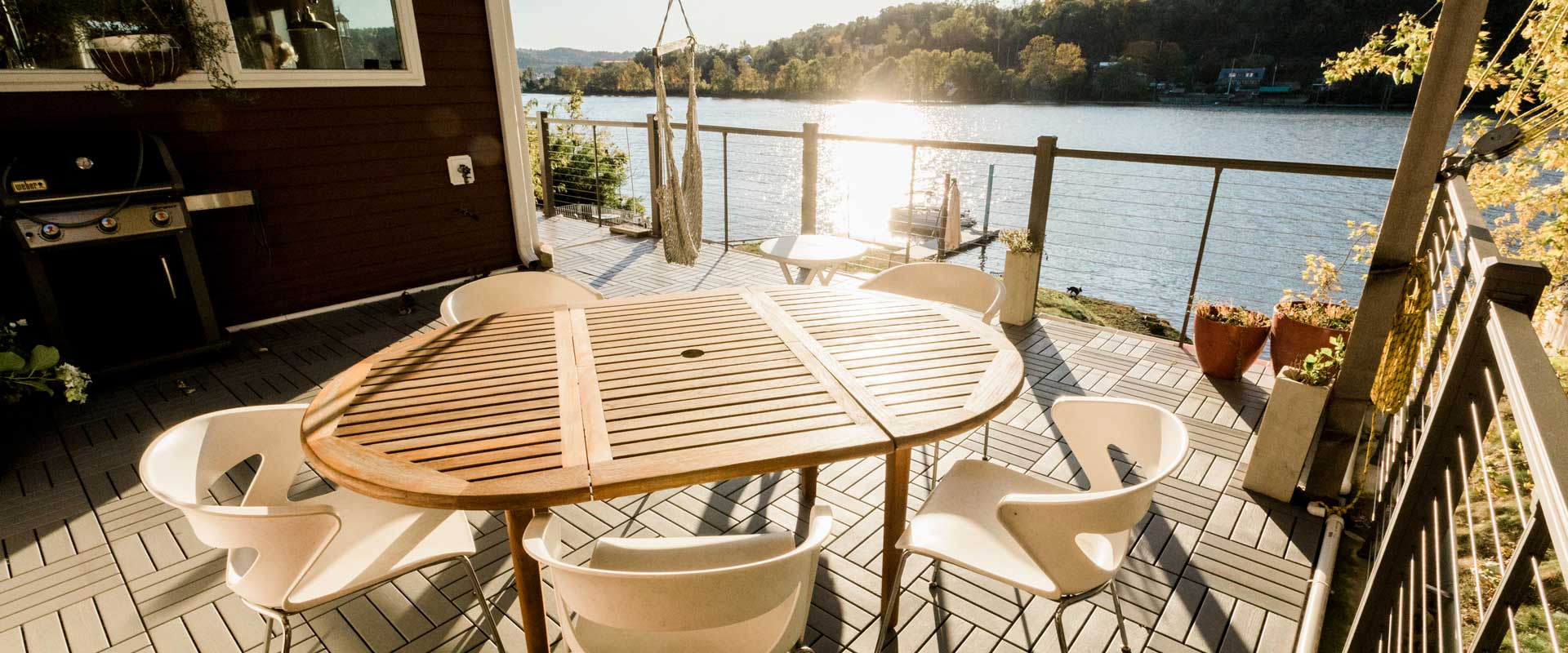
Build New From A Floor Plan

Build New From A Floor Plan
Selecting a home plan is the first step on the journey to your dream home. Here at EcoCraft, we proudly offer a variety of fully developed plans that represent the core principles of our firm: energy performance, environmental responsibility, and design innovation. Our portfolio ranges from our 400 sq. foot design EcoMobile, to a 3-story modern Oasis townhouse with roof decks on every level. We always design with today’s home buyer in mind and offer countless innovative products and features. Our portfolio of home plans can be adapted to meet your specific needs, which include but are not limited to: universal design, zero energy, passive house, and so much more.
It all begins with the land, and at EcoCraft Homes we understand the power and emotion held in landscapes. We build each structure flexible enough to exist in tandem with its natural surroundings while also supplying your family with all the luxuries you desire. EcoCraft Homes offers the foremost sustainable modular construction method customized to fit your needs. From modern contemporary designs to more traditional styles, EcoCraft is the premier custom home builder you need. Whether you desire a luxury home build, or favor a more traditional design built on your own lot— our optimal and advanced construction techniques can usher a new home from your dream, to our factory, to reality. Do you own a property on which you are looking to build? Have you identified the type of property you are looking for? Do you have an accurate, digital, topographic survey to help us develop exact pricing?
Once you have a lot and have selected one of our unique design it is now time to schedule a consultation. At this stage we will discuss your unique project goals and design aspirations. During the initial free consultation we aim to determine the feasibility of the project.
This is a great opportunity for you to ask our team questions about our home building style and construction process. We believe in developing strong open communication early on with clients and building long term relationships based on mutual respect.
Once you have selected an existing home plan and approved a preliminary estimate, it is time to enter into the pre-construction service phase of the agreement. The pre-construction agreement will outline the upfront consulting process in more detail, and it will provide the information needed for our team to issue you a fixed cost construction contract. After you sign the pre-construction agreement— based on the scope of work that has been outlined— we will begin the process of adjusting your pre-designed home to fit your unique site constraints. It is in this phase that we will produce the final construction documents. A typical retainer is between $3,000 and $5,000.
At this stage, we have all but completed the construction documents and we now have the core components needed to provide a fixed cost. With a thorough understanding of what we are building, where we are building it, and how it is being constructed, we can now offer you a price with confidence knowing you will get everything you want and need to be completely satisfied with your new home. We will review the entire pricing proposal in detail so you can be clear on exactly what you are getting with your new EcoCraft Home.
If you plan on getting a loan for your home, you will now take all the construction documents and specifications to your lender. This process typically takes 4-10 weeks depending on the lender. If you wish, we have preferred lending partners we can put you in touch with. At EcoCraft Homes, we provide fixed price contracts that include all the costs associated with constructing your home from start to finish. We prefer to work with few allowances, to ensure there are no surprises and that all details are accounted for. We will clearly itemize any items we cannot provide or items you have chosen to exclude. After the contract is signed and a down payment has been secured, we will schedule home production, and provide an overall project construction timeline.
Having experience building in numerous states and municipalities we understand the intricacies and importance of providing thorough and complete permit document sets. Our team will handle the entire process for you. After all the permits have been obtained and the financing has closed, construction will now begin. Using prefabricated construction and clever planning, we have streamlined the homebuilding process. While your home is under construction at the factory, our crew is working to prepare and install your foundation. This simultaneous workflow saves massive amounts of time over the traditional process. From start to finish our design and build process typically takes 4-5 months.