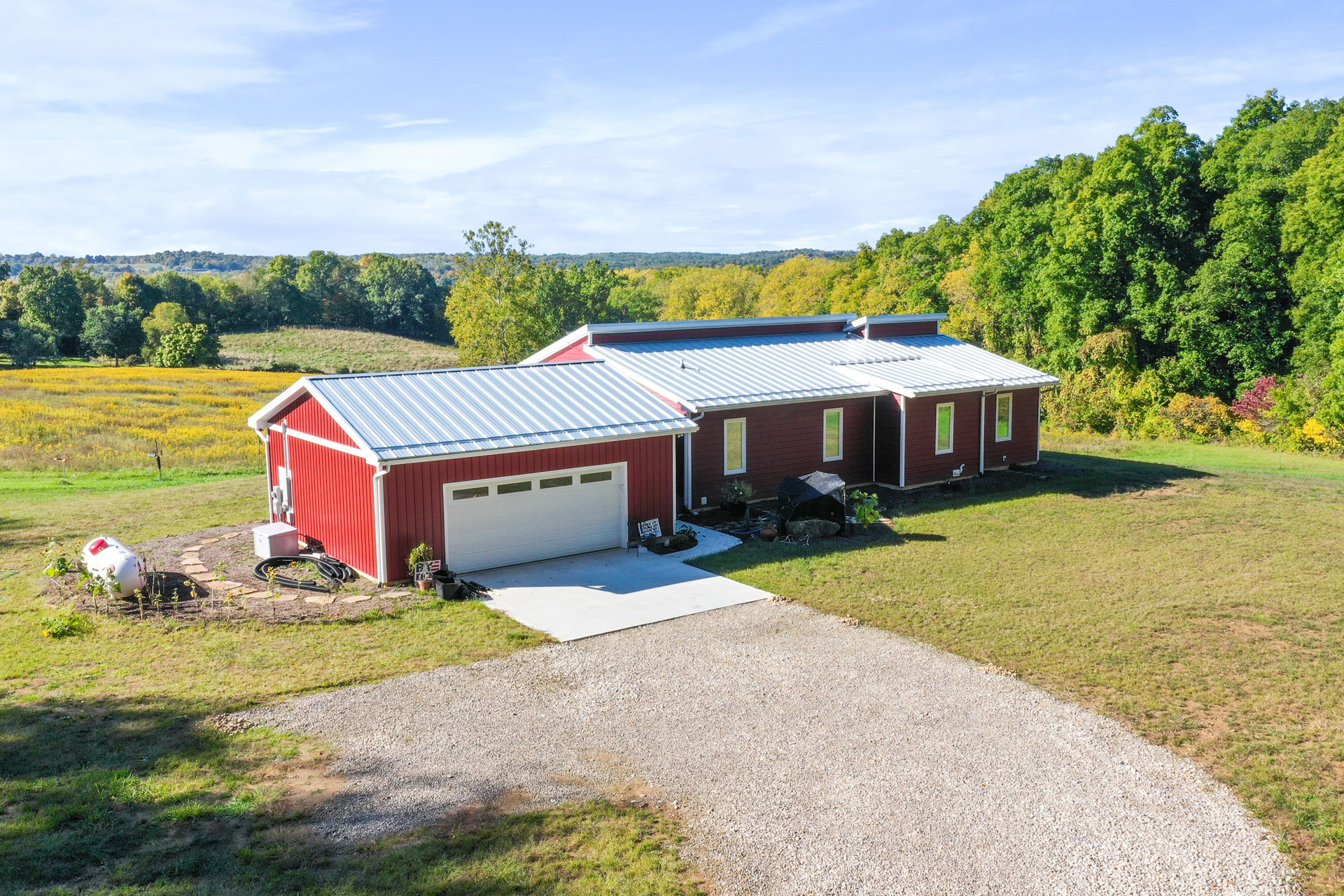
Build New From A Floor Plan

Build New From A Floor Plan
Have you had a chance to view our catalogue of pre-designed plans representing our core principles of energy performance, environmental responsibility, and innovation? We may have the exact plan you have been searching for. EcoCraft Homes offers a suite of traditional and modern modular home plans that include countless features and innovative products for today’s home buyer. Our portfolio of home plans can be adapted to meet your specific needs including: universal design, net zero energy, health and sustainability and so much more. Whether you are building a retirement villa, vacation home, or primary residence, chances are we have already designed an eco-friendly, efficient model to act as a basis for your new home design. Consider that working from an EcoCraft Homes pre-designed plan is not only cost efficient but also saves you time. Together we can bring your new modular home into reality.
Knowing where you are going and how long it will take to get there is an essential part of any journey, and this is especially true for our buy-direct customers. Our scope of work will be focused on the design, fabrication, delivery, and assembly of the building while you will be responsible for lot preparation, utilities, foundation, permitting, and any finish work that cannot be completed by our factory team. Even though we are not physically with you, our team will support the project with the resources and experience you will need to successfully complete any construction job.
With efficiency, sustainability, and value as our guiding lines, EcoCraft Homes will be with you along the way. Together we can manage these moving parts. The next step is deciding what you would like to build. From traditional to more modern designs, EcoCraft Homes offers a portfolio of pre-designed floor plans. We can also build something from scratch together to meet your needs. We provide the home, you create the memories.
Welcome to the first step in building your dream home! We are excited to help guide you along the journey! Constructing a new home is a huge undertaking, and there are many factors affecting your cost and timeline to build. Prior to engaging our team for preconstruction services, we offer conceptual schedules and budget resources to help you determine the process and plans that best fit your needs. Our team is here to make sure the budget and timeline stays on track and up to date.
Breaking this process down is the first step. Each project is split into categories that represent a total project cost. Until we enter into the preconstruction phase, these budgets are used to provide a total project overview.
In addition to the EcoCraft home package, you will need to budget for a variety of other important project components. The biggest variance in the overall project budget is the cost of the site improvement which may include but is not limited to:
Site Work (Grading, Tree Removal, Hauling Materials, Driveways, Retaining Walls)
Utilities (Public Water/Sewer, Gas, Electric, Septic)
In an effort to create a clear scope of the project, and since these factors vary wildly, we have created a conceptual outline for a typical site that has already been prepared for construction and one that is undeveloped.
Disclaimer: (This is for feasibility purposes only. Detailed project scope and budgets are developed during the preconstruction phase)
Underlying Assumptions:
All Dirt Remains on Site
9 Precast Basement Foundation
Public Utilities available (Water, Sewer, Electric)
Cleared Site with Existing Temporary Drive
Home within near main road with accessible utilities
EcoCraft Base Specifications (Buy Direct)
Cement Board Lap Exterior Cladding
Permits and Fees (.005 % of Project Cost)
Exclusions
Land
No Garage or Accessory Structures
Porches and Decks
Disclaimer: (This is for feasibility purposes only. Detailed project scope and budgets are developed during the preconstruction phase.)
Not every lot comes prepared for construction. If your land is raw, the total project cost will be impacted more significantly by site work, excavation, as well as utilities.
For undeveloped sites it is likely that your project will include: site/tree clearing, road construction, and infrastructure development such as: well water, septic, and extensions to existing electric.
Underlying Assumptions:
Septic, Well, Electric Allowance
Modest Site Clearing and Tree Removal
No Existing Driveway
All Dirt Remains on Site
9 Precast Basement Foundation
EcoCraft Base Specifications (Buy Direct)
Cement Board Lap Exterior Cladding
Permits and Fees (.005 % of Project Cost)
Exclusions
Land
Garage or Accessory Structures
Porches and Decks
Please note that every home and site is different and it is impossible to price a project without having a completed site plan and accounting for all the variables that are unique to each site. What we have provided is only a guideline to give you some rough estimates involved with the project costs.